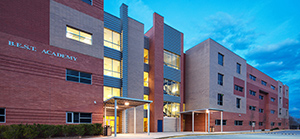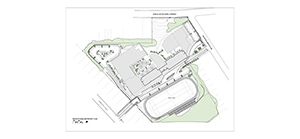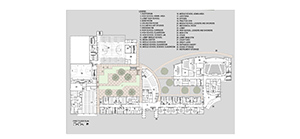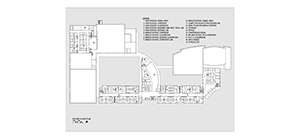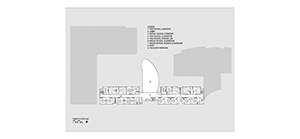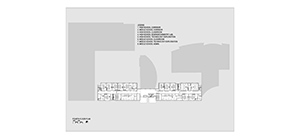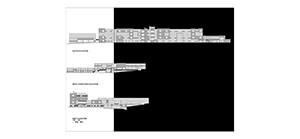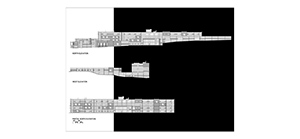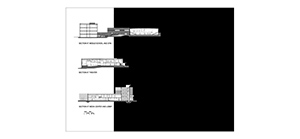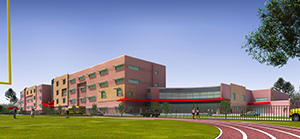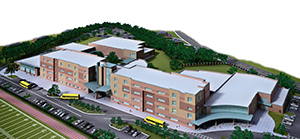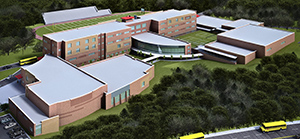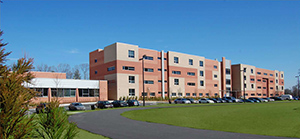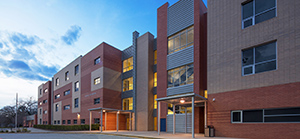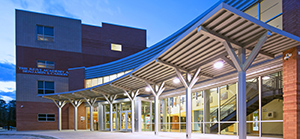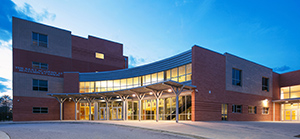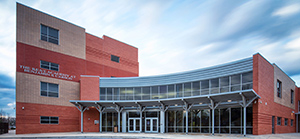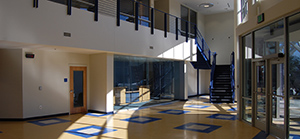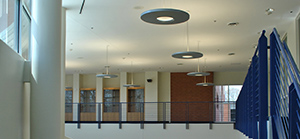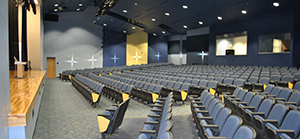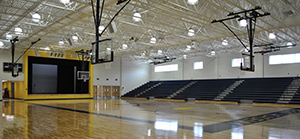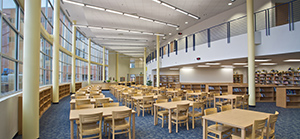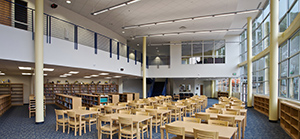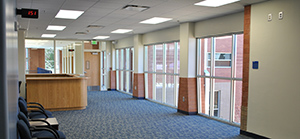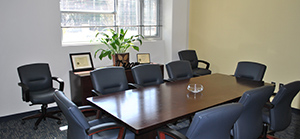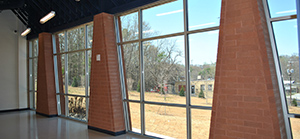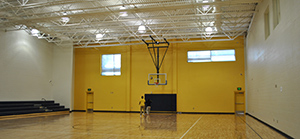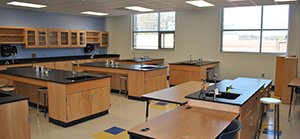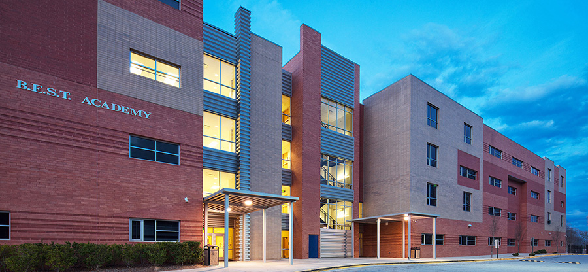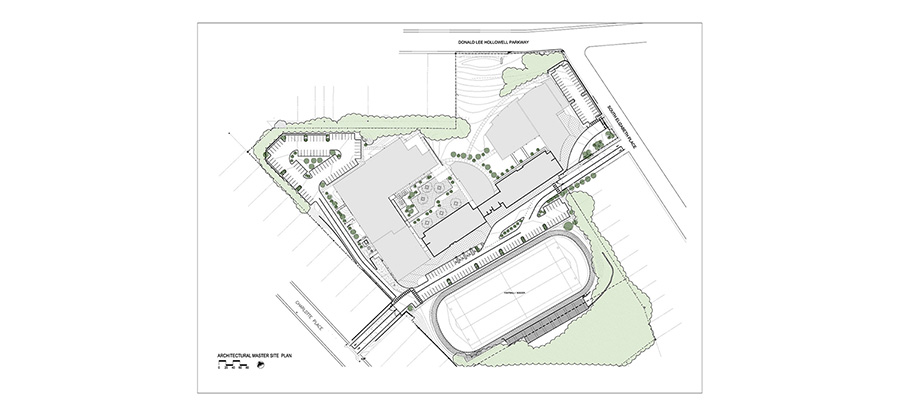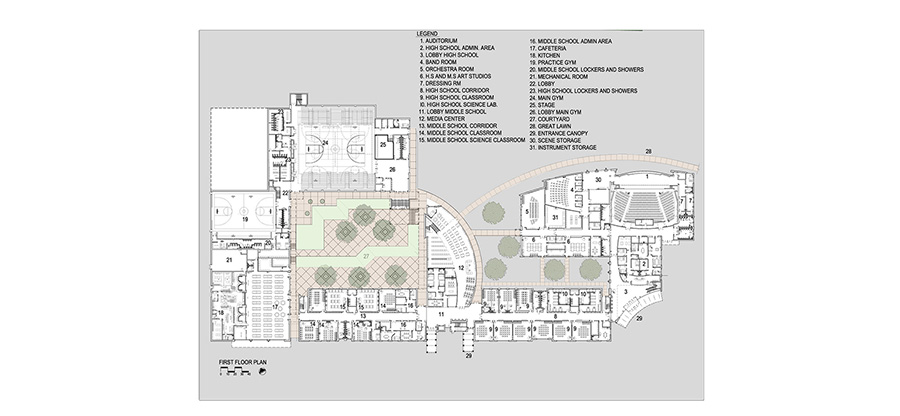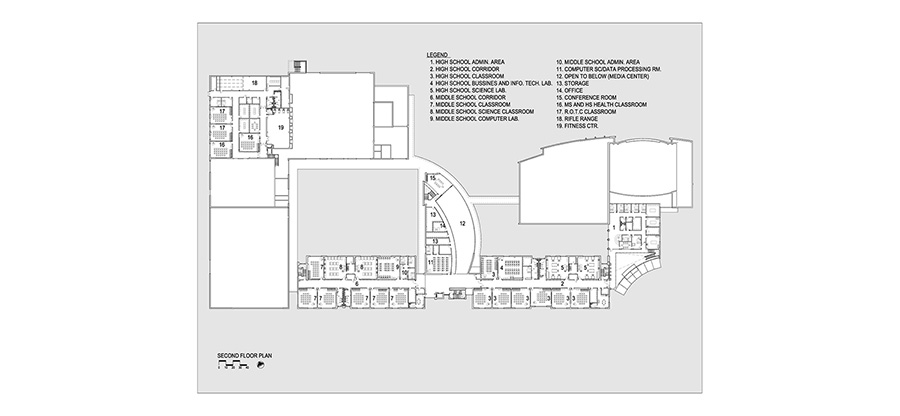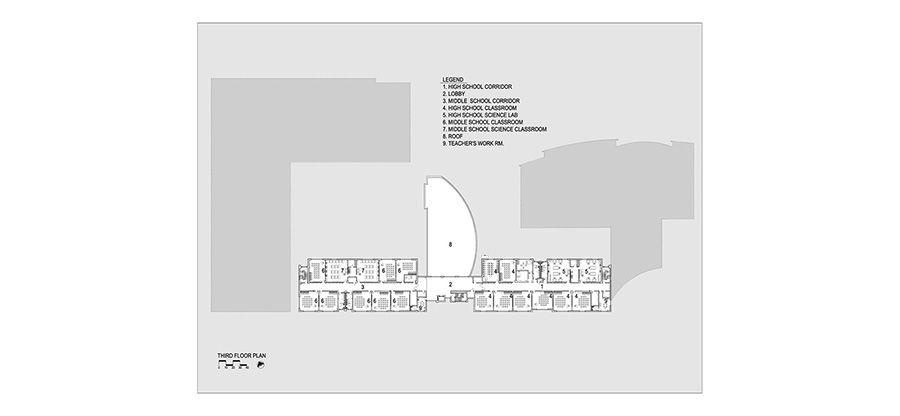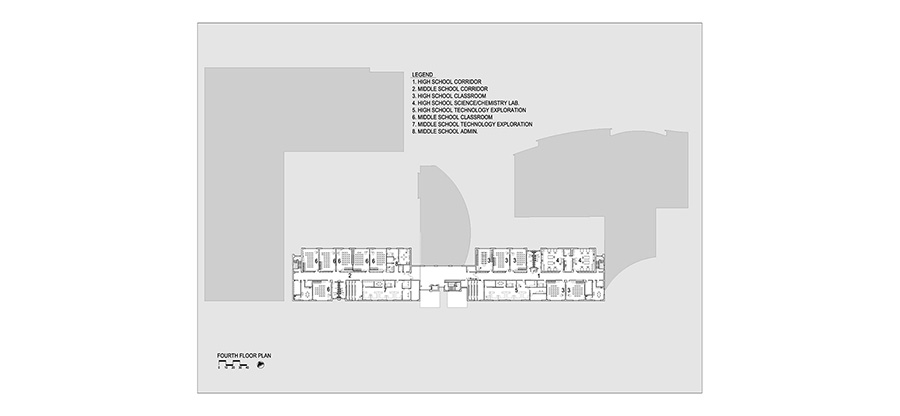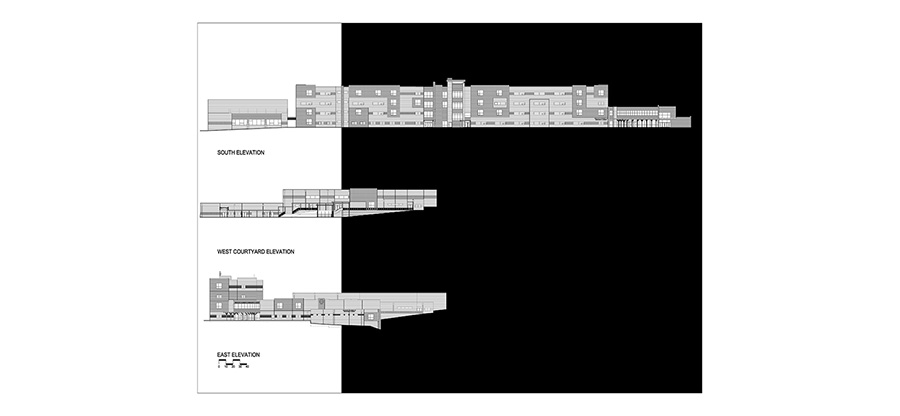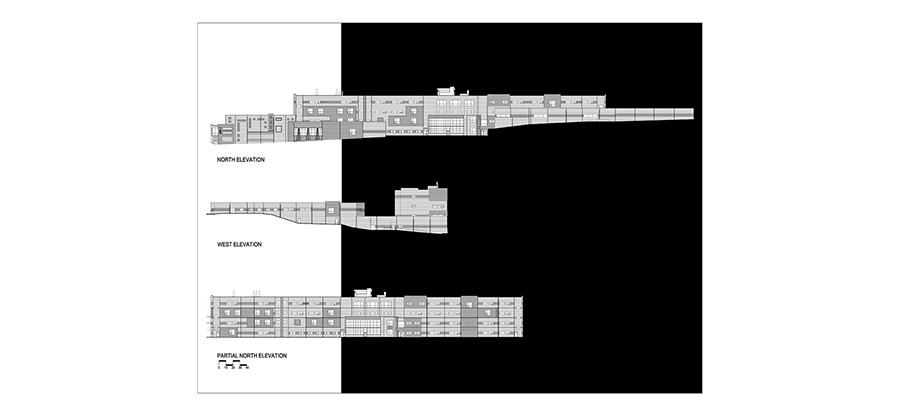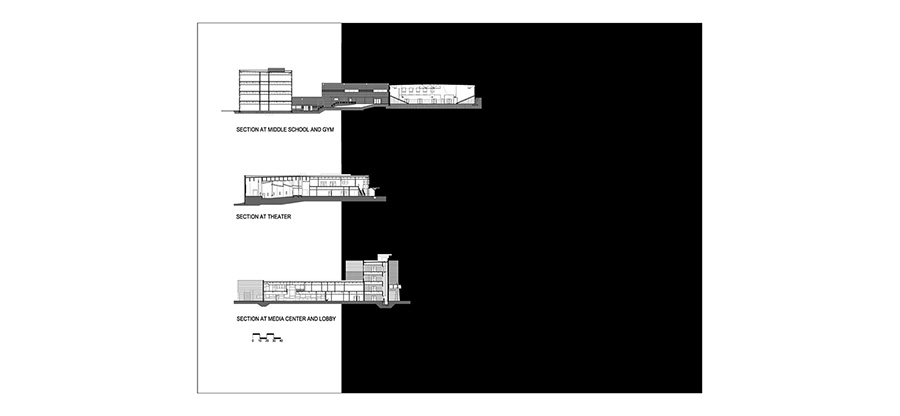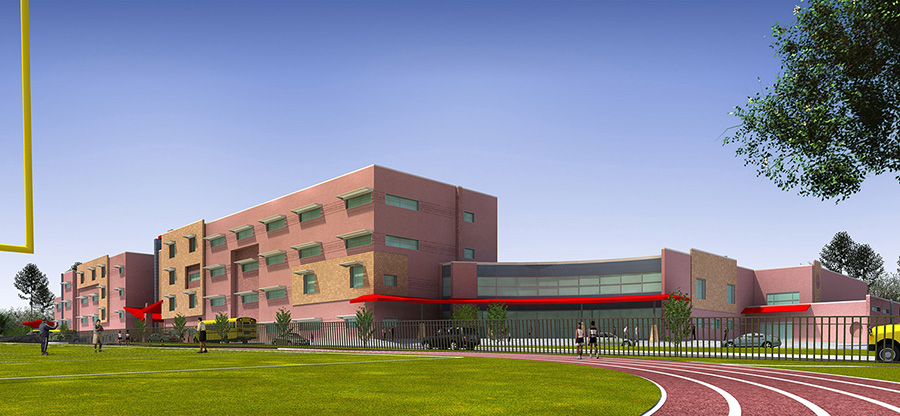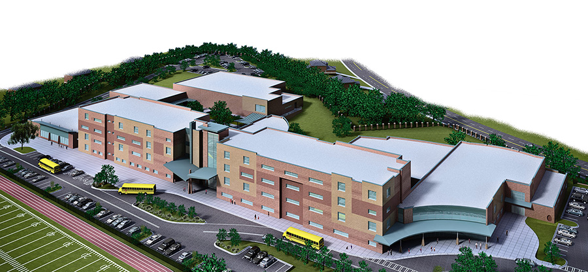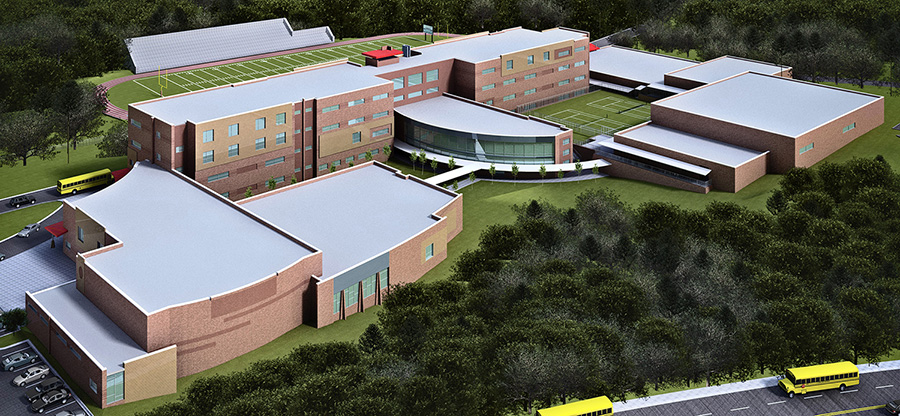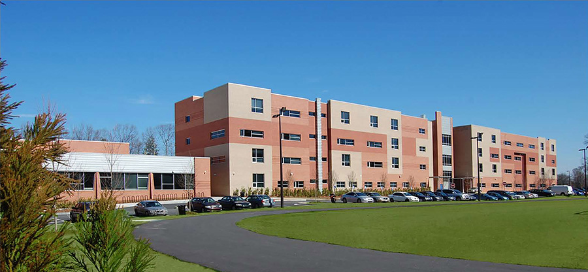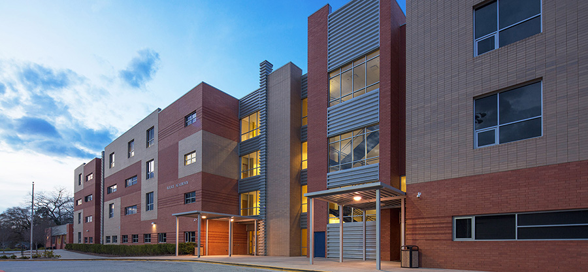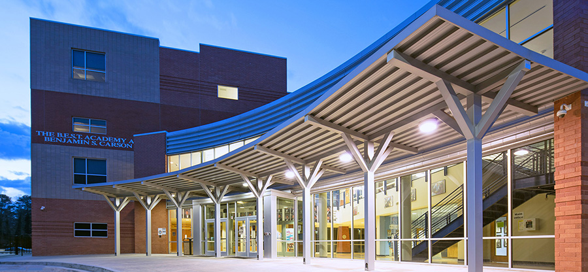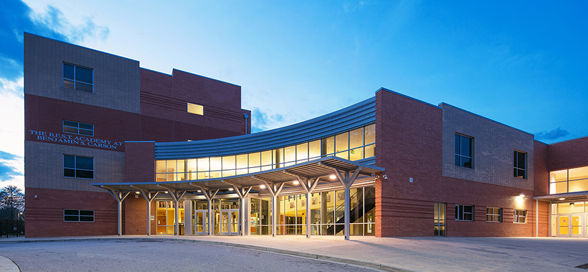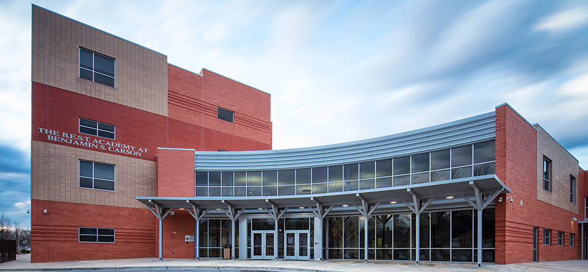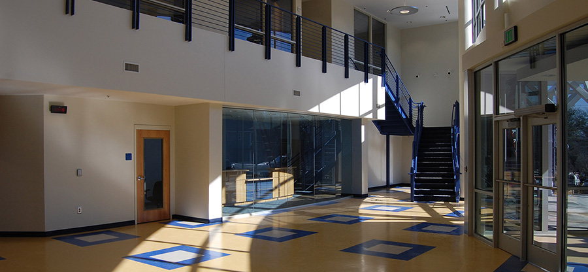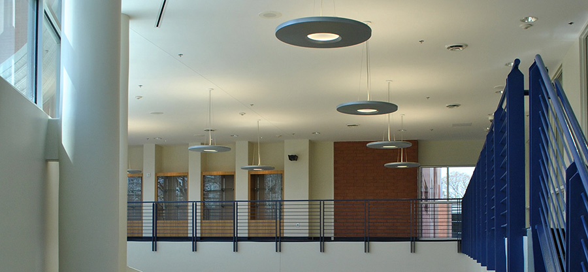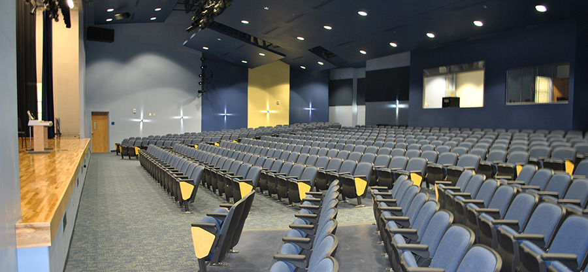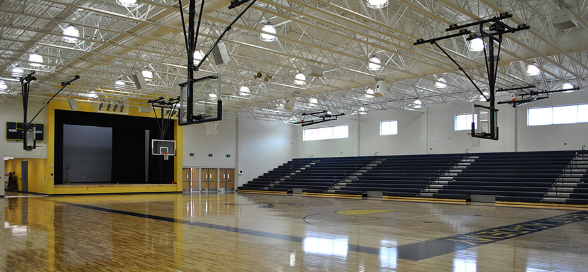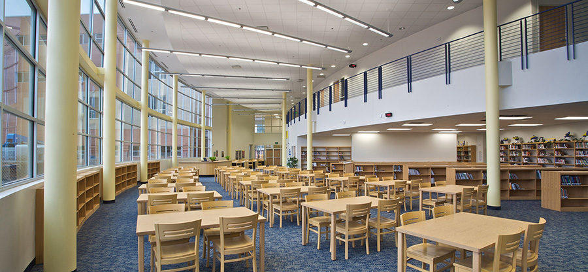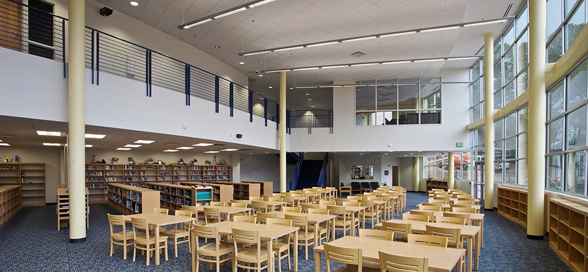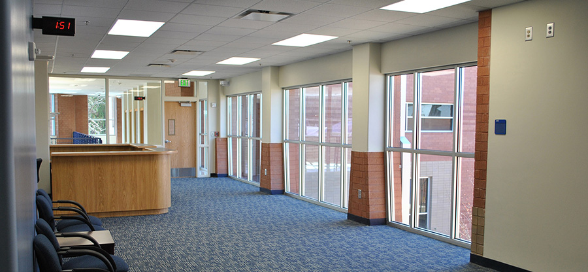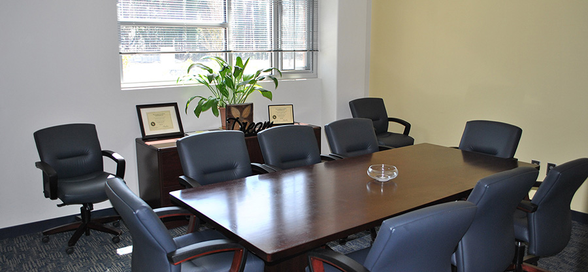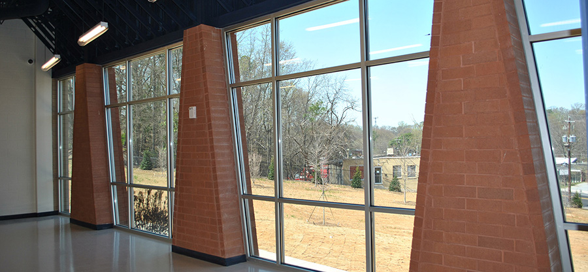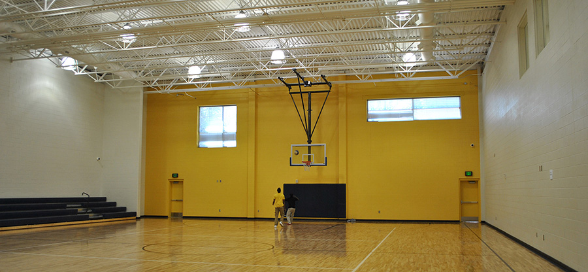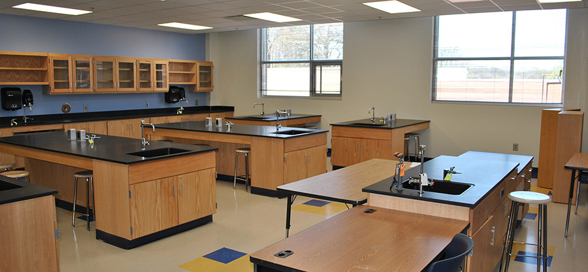THE B.E.S.T ACADEMY AT BENJAMIN S. CARSON ALL MALE MIDDLE AND HIGH SCHOOL
BEST Academy is a 227,000 square foot middle and high school constructed on a steeply sloped 15-acre site. BEST is Atlanta’s first all-male school in more than 60 years. Operated by Atlanta Public Schools, the site is in the campus of West Fulton Middle (High) School. The curriculum focuses on business, engineering, science, and technology thus the name- “BEST” Academy. The school features two interconnected four-story lower school and upper school mid-rise blocks with common circulation areas; kitchen/ cafeteria; a two-level media center; state of the art health and physical education complex containing both practice and competition gymnasia. The 500-seat auditorium/theatre serves as a community, educational, and performance venue, with dressing rooms, green rooms, set construction areas, and classrooms. The school also features language labs and music suites with practice rooms, band room, choral rooms, and instructional art suite. All elements of this composition are organized around two central courtyards which allow students to experience the campus’ natural environment. Both upper and lower schools wings have distinct entrance vestibule/ lobbies and separate administrative areas. The building skin is comprised of tri-color brick and deeply fluted metal panels. The historic concrete stadium and field of play are the only vestiges of the previous school’s facilities. This school is a LEED Silver certified project.
Project name
THE B.E.S.T ACADEMY AT BENJAMIN S. CARSON ALL MALE MIDDLE AND HIGH SCHOOL
Typology
K-12 EDUCATION
Location
ATLANTA, GEORGIA
Year
2010
Status
COMPLETED
Size
227,000 SF
Client
ATLANTA PUBLIC SCHOOLS
Services Provided
PLANNING/ PROGRAMMING/ ARCHITECTURE/ INTERIOR DESIGN/ CONSTRUCTION ADMINISTRATION
Design Awards
AMERICAN SCHOOL & UNIVERSITY- ARCHITECTURAL PORTFOLIO MIDDLE & HIGH SCHOOL EDUCATIONAL FACILITY (2010)
