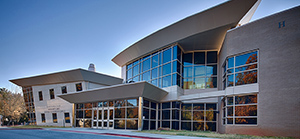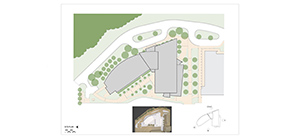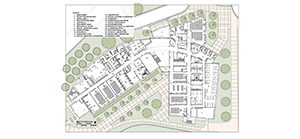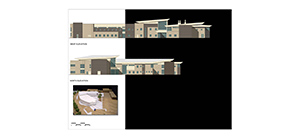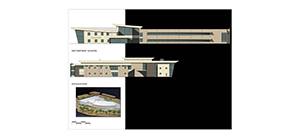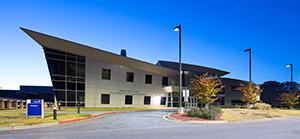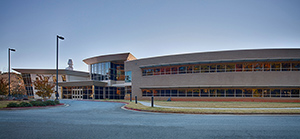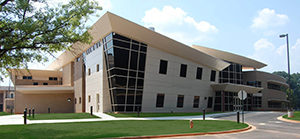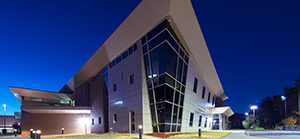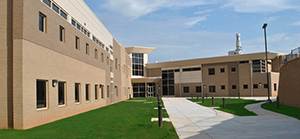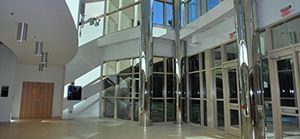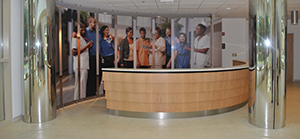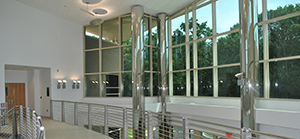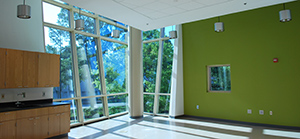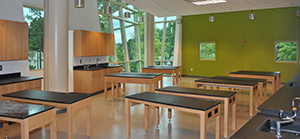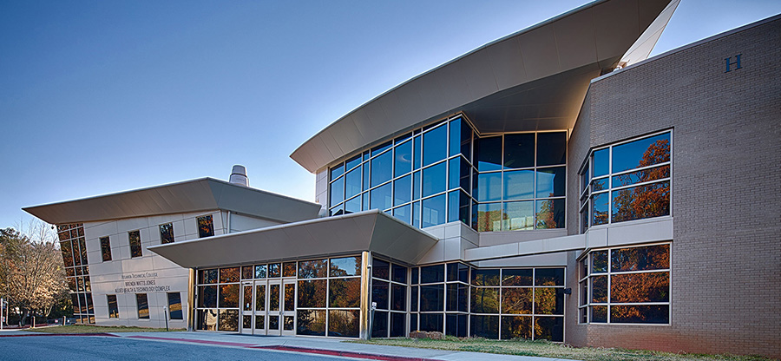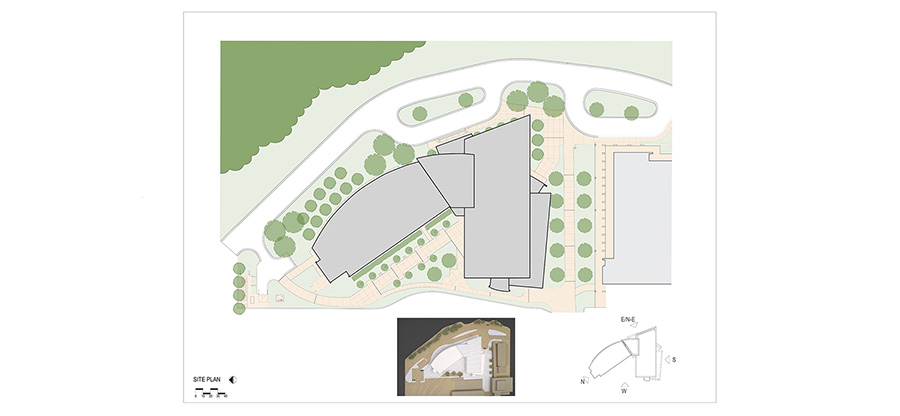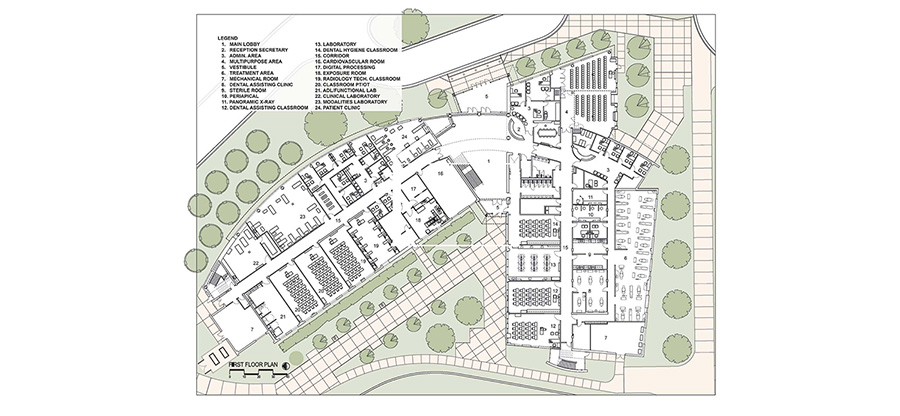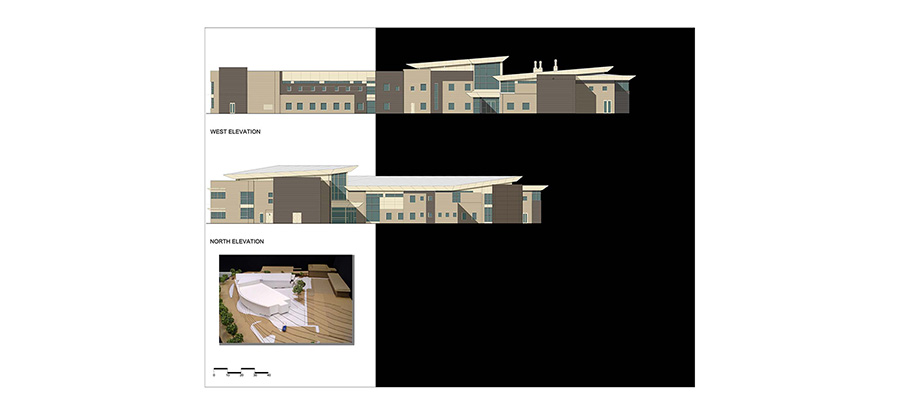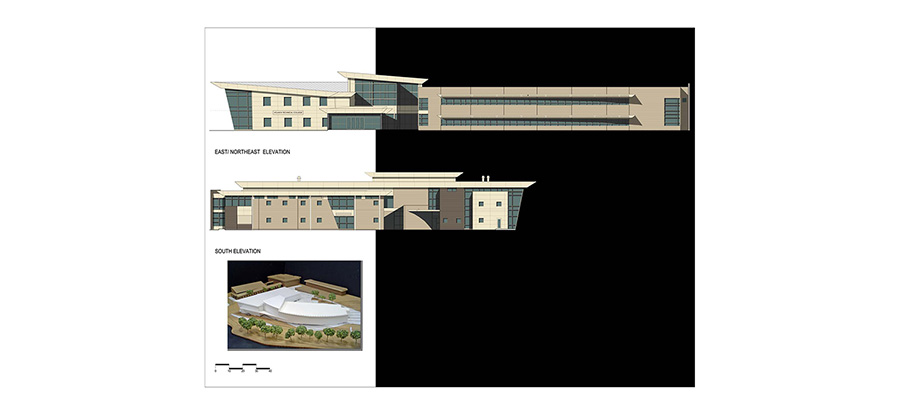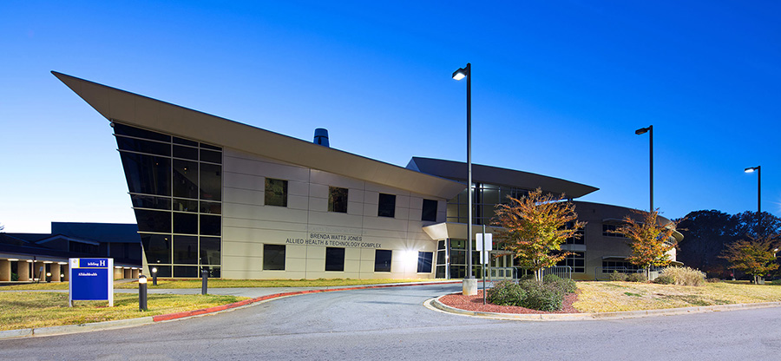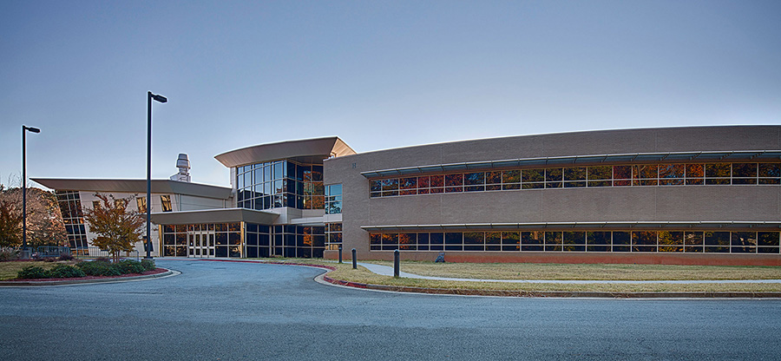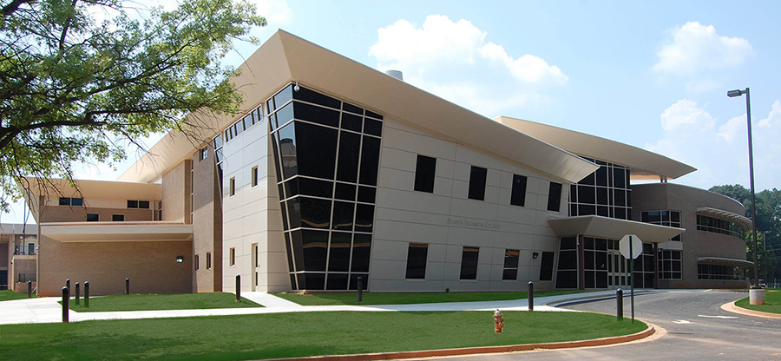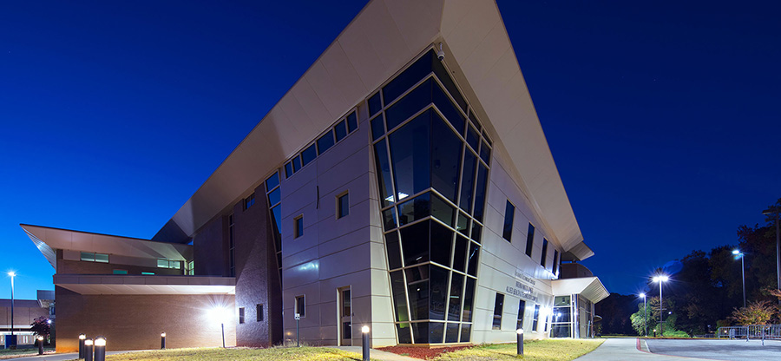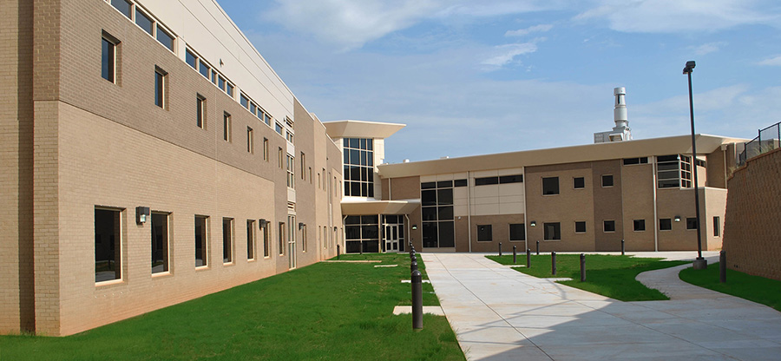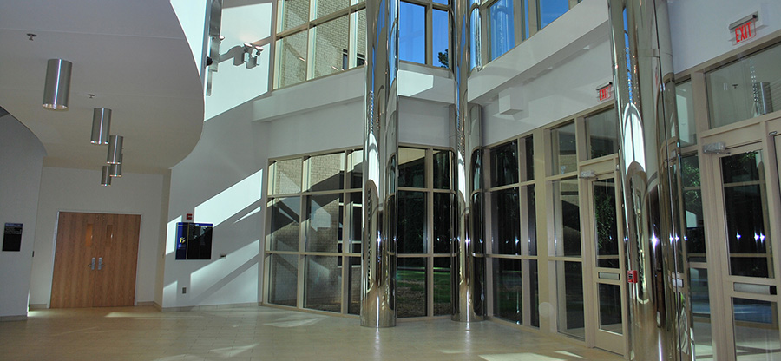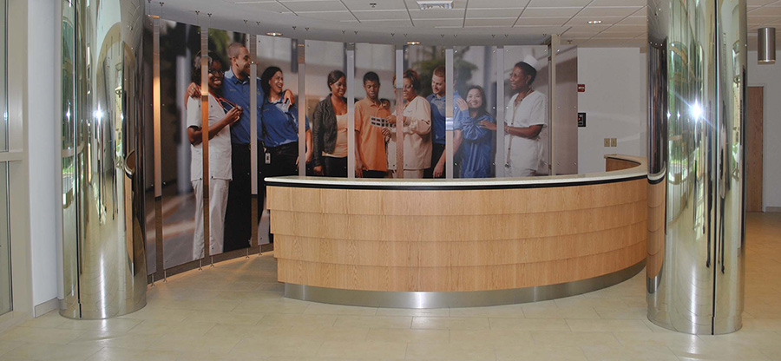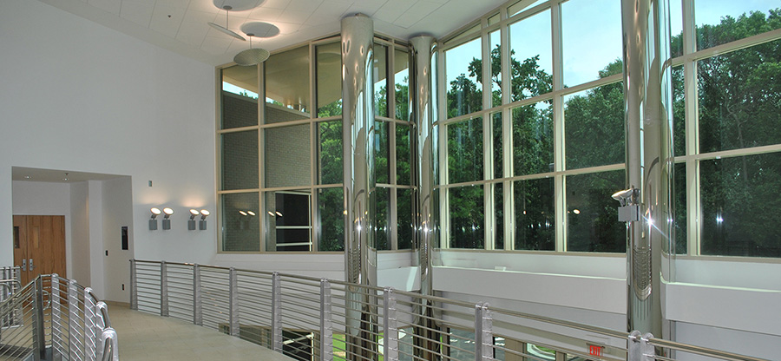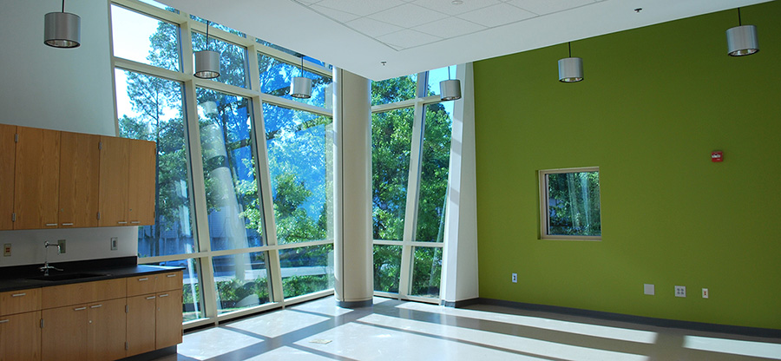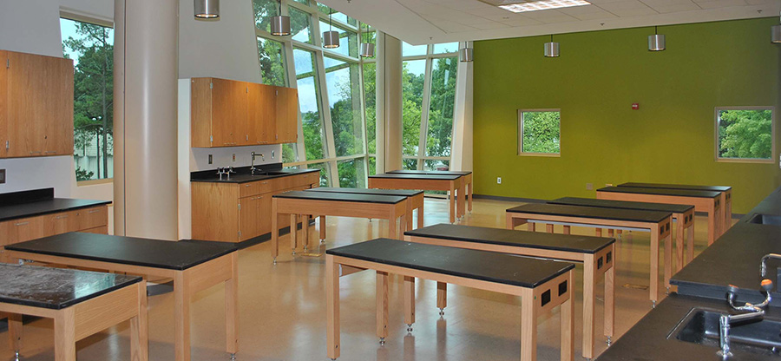BRENDA WATTS JONES ALLIED HEALTH BUILDING ATLANTA TECHNICAL COLLEGE
The Brenda Watts Jones Allied Health Building is an 81,000 SF state of the art modern instructional facility that sits on 38.5 acres of land. The building features the juxtaposition of curvilinear forms, trapezoidal shapes, and geometric planes that create a unique synergy and artistic building expression. Multidirectional cantilevered roof planes, brick patterns, sloped curtain walls, and metal panels integrate this modernist design approach into the built environment. A pedestrian plaza and boulevard links it to the campus and serve as a major circulation node. This steel frame building houses six departments including 13 traditional classrooms, clinical facilities, and working patient simulation areas for students training under facility supervision. The facilityincludes a dental hygiene clinic, dental laboratory (both open to the public), radiography, A.D. nursing, surgical tech, physical therapy, and sonography tech. The large volumespaces are organized and contained within two wings that are joined at a two-story atrium, containing monumental stairs to a connecting bridge. Acoustical treatments abate equipment, lab, and pedestrian noise.
Project name
BRENDA WATTS JONES ALLIED HEALTH BUILDING ATLANTA TECHNICAL COLLEGE
Typology
HIGHER EDUCATION
Location
ATLANTA, GEORGIA
Year
2011
Status
COMPLETED
Size
81,000SF
Client
GEORGIA STATE FINANCING & INVESTMENT COMMISSION
Services Provided
ARCHITECTURE/ PROGRAMMING/ PLANNING/ INTERIOR DESIGN/ CONSTRUCTION ADMINISTRATION
Design Awards
AMERICAN SCHOOL & UNIVERSITY-ARCHITECTURAL PORTFOLIO OUTSTANDING POST SECONDARY FACILITY (2011)
