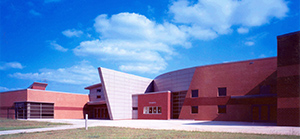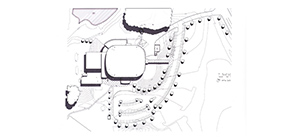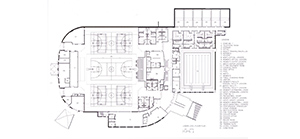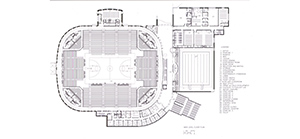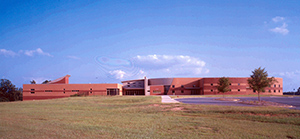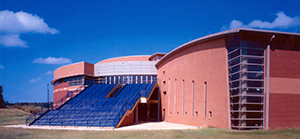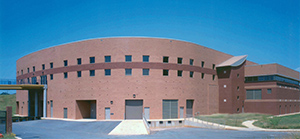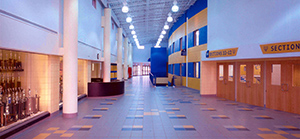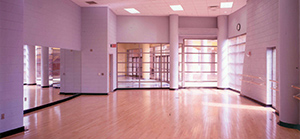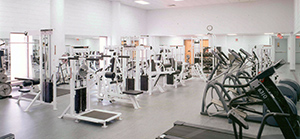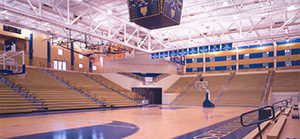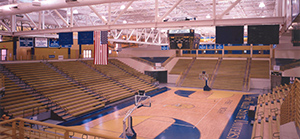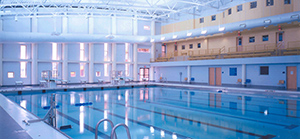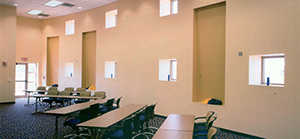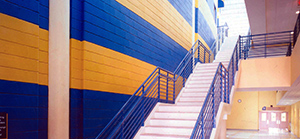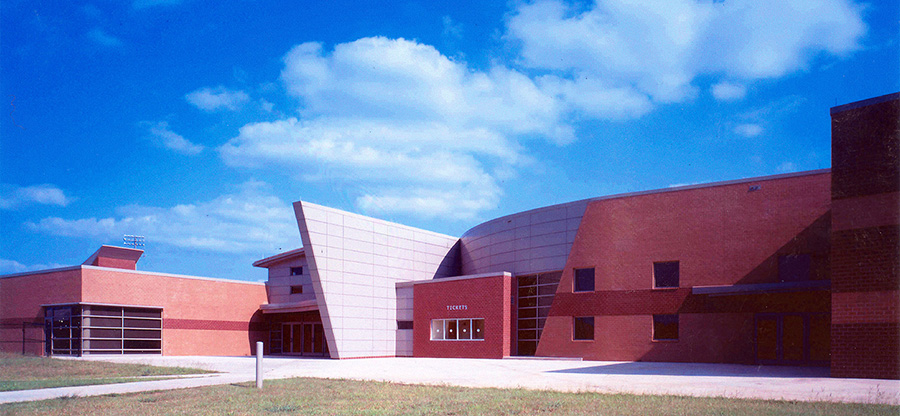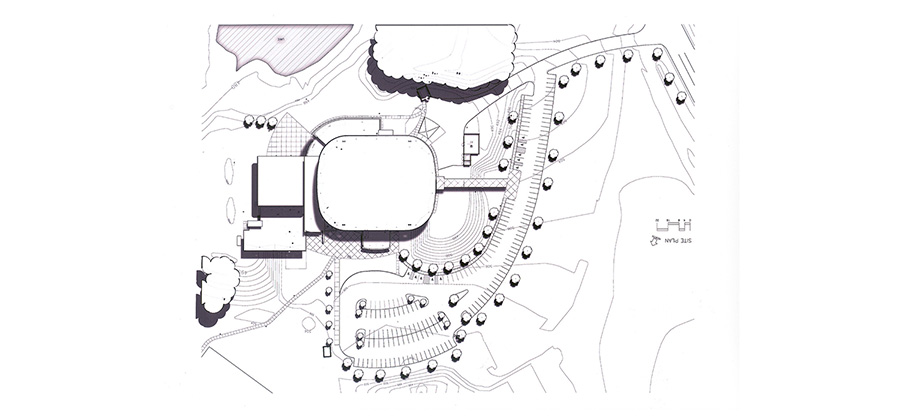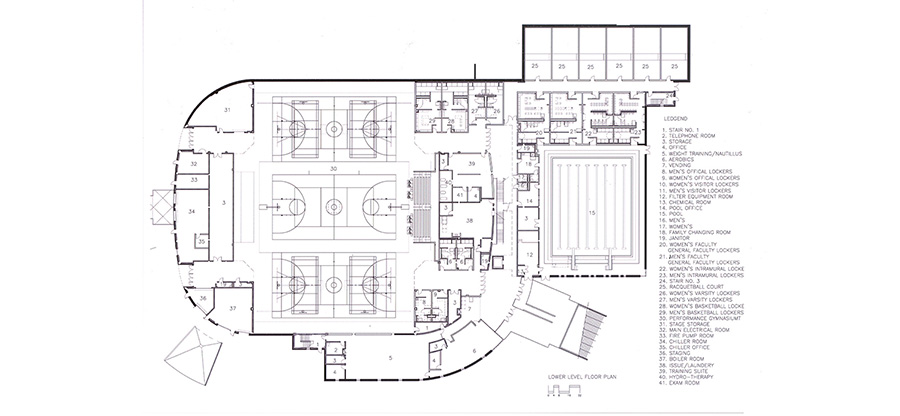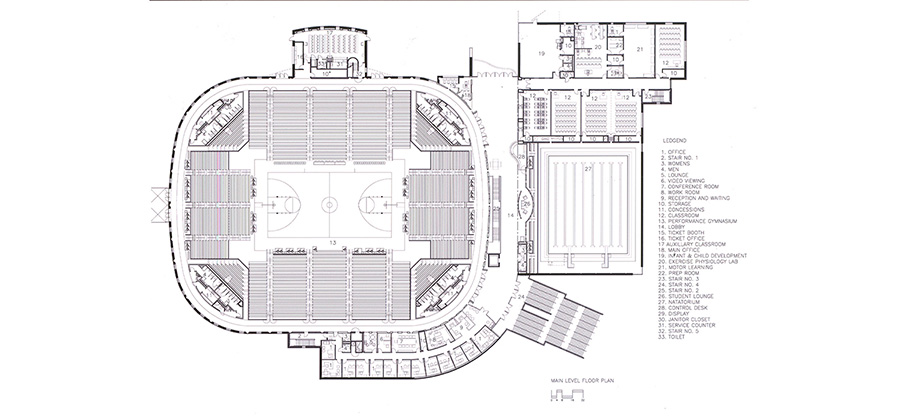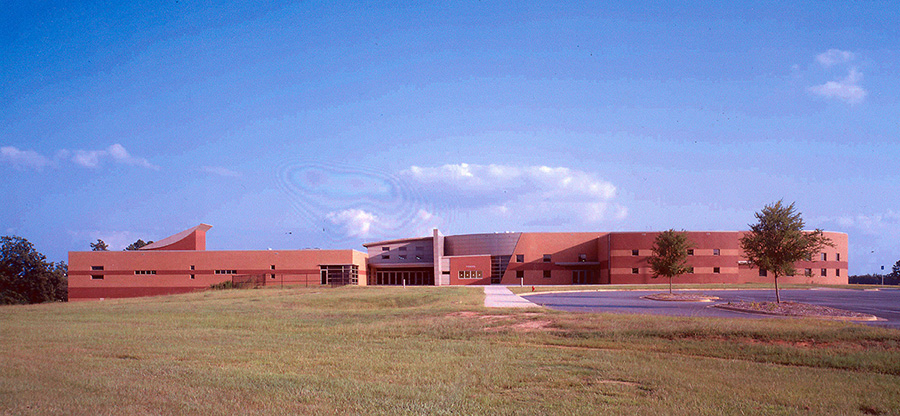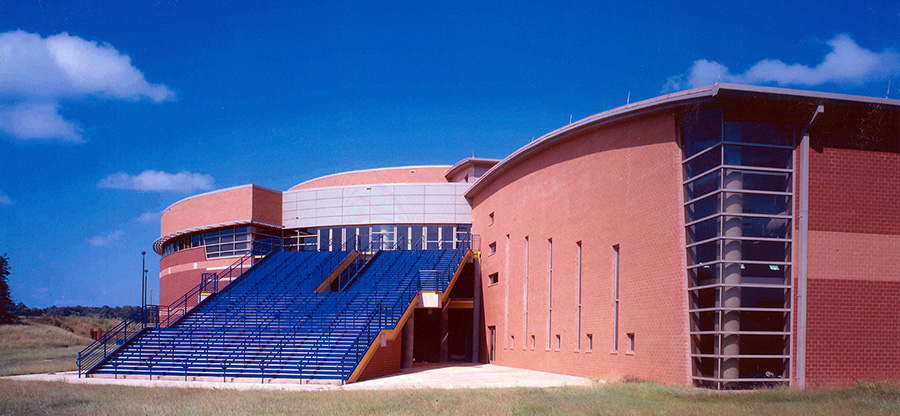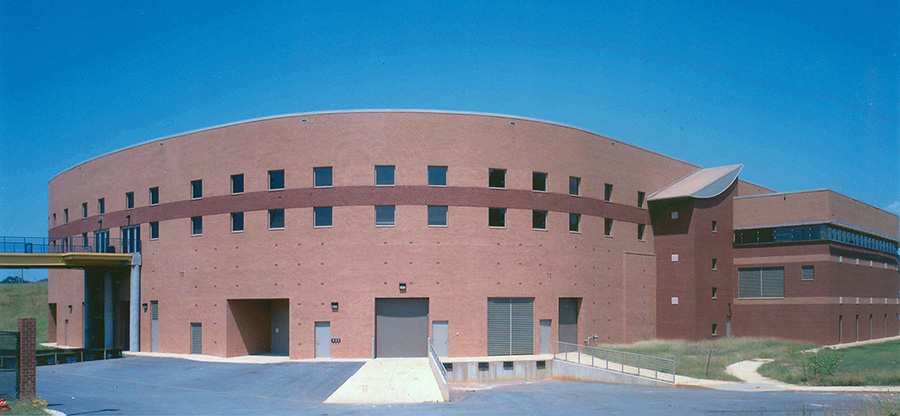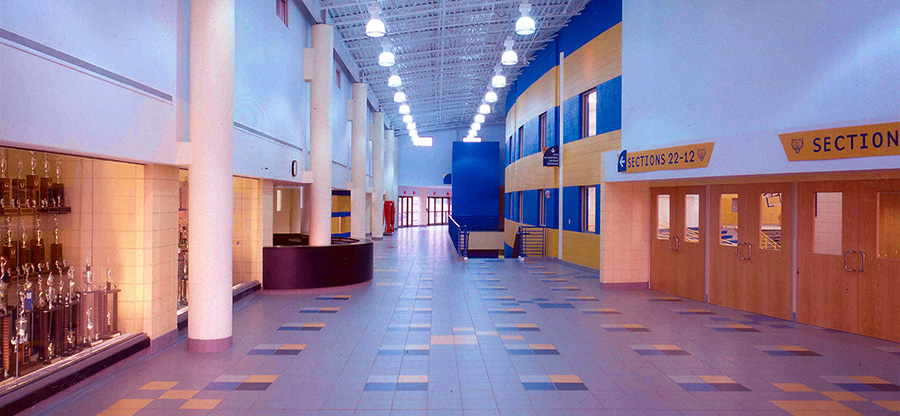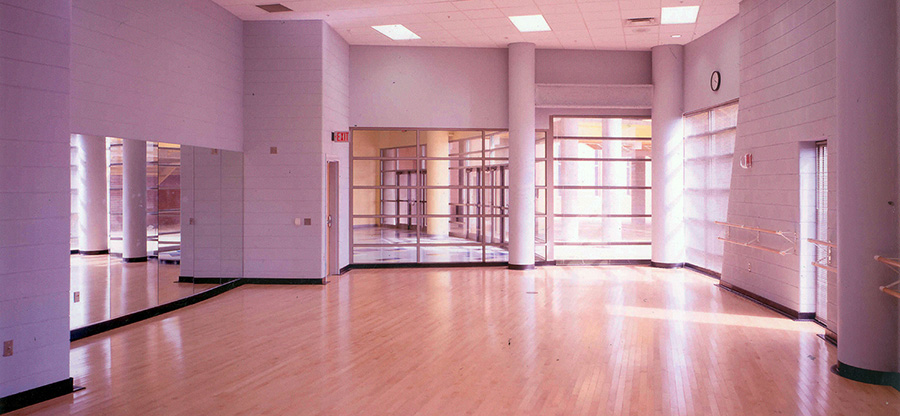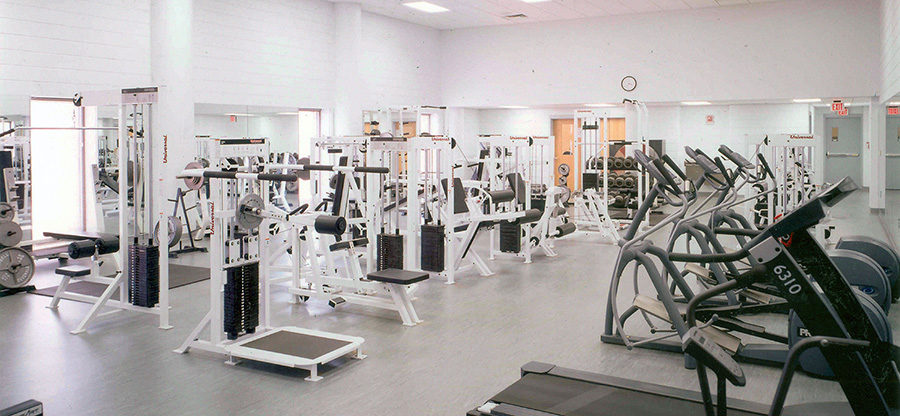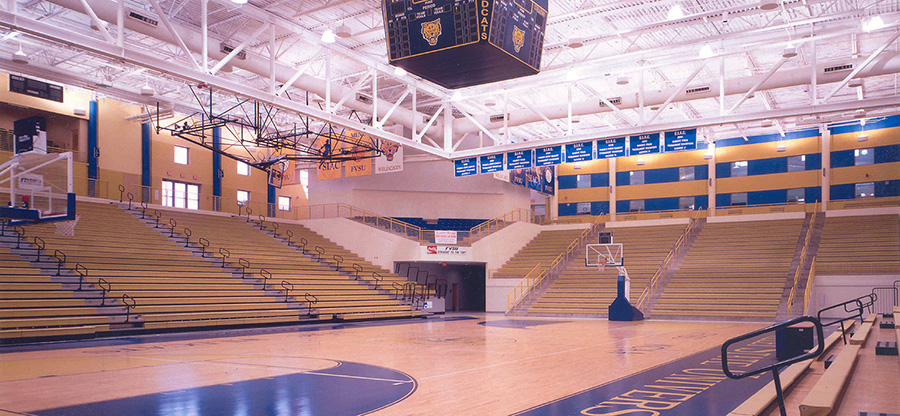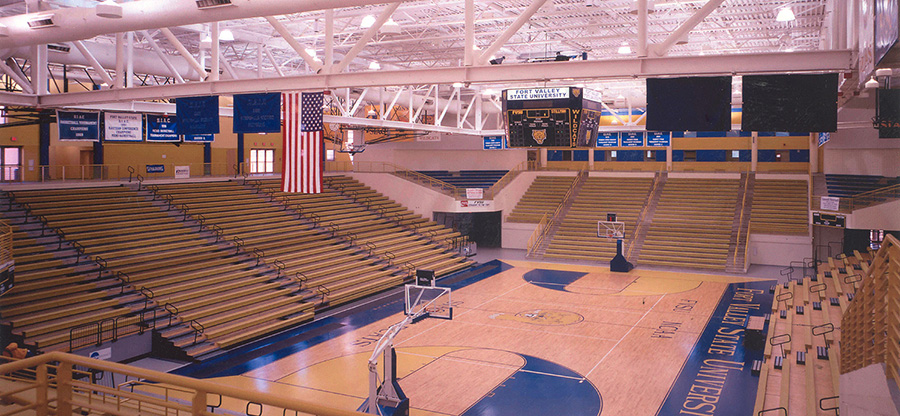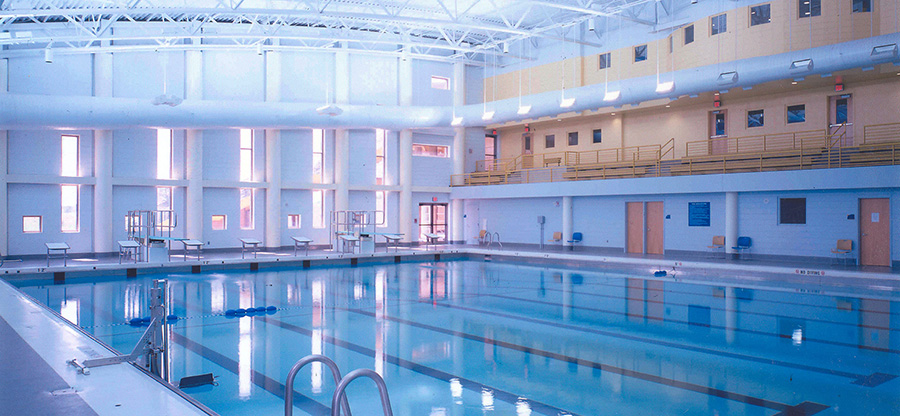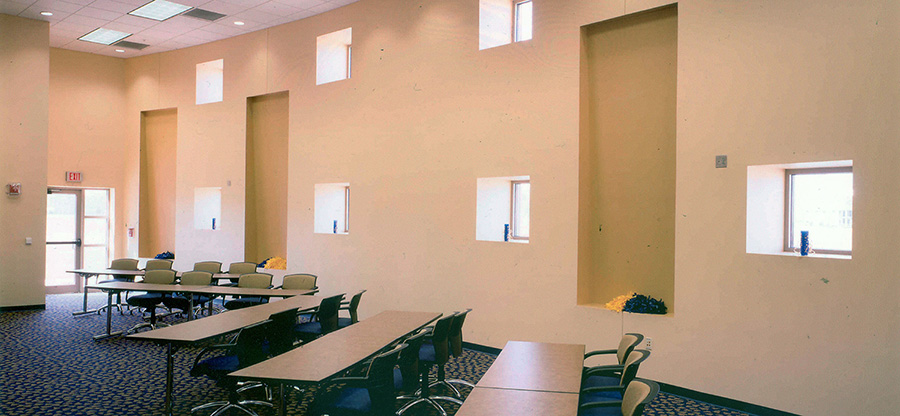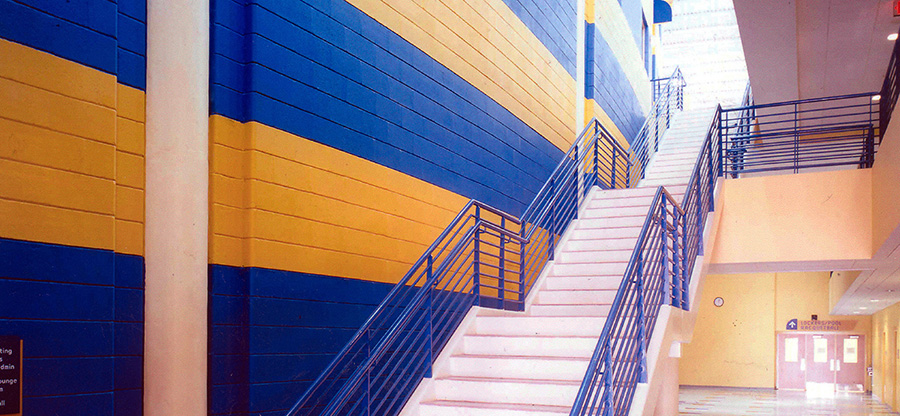HEALTH & PHYSICAL EDUCATION COMPLEX FORT VALLEY STATE UNIVERSITY
This HYPER facility serves Fort Valley State University as well as the surrounding community. In addition to classroom space, the new facility includes a 5000 seat competition gymnasium/auditorium, locker rooms, weight training and nautilus facilities, gymnastics and aerobics/dance studio, racquetball/handball courts, and a natatorium with a competition swimming pool. The building has a footprint of 94,420 SF on two levels. The building’s massing allows the form of each major activity area to be distinctly delineated. These areas include: the gymnasium, main entrance, classroom wing (with ball courts below), natatorium, office suite (with weight training and dance studios below) and the President’s Suite. The Main Entrance Concourse features the elevator and central stair, which communicate the main floor with the mezzanine providing accessibility to the natatorium seating gallery and the ball court observation galleries. The building is executed with common building materials that are massed economically but articulated deliberately to express each function by using forms that are scaled appropriately.
Project name
HEALTH & PHYSICAL EDUCATION COMPLEX FORT VALLEY STATE UNIVERSITY
Typology
HIGHER EDUCATION
Location
FORT VALLEY, GEORGIA
Year
2004
Status
COMPLETED
Size
118,000SF
Client
FORT VALLEY STATE UNIVERSITY
Services Provided
PLANNING/ PROGRAMMING/ ARCHITECTURE/ INTERIOR DESIGN
Design Awards
AMERICAN SCHOOL & UNIVERSITY- ARCHITECTURAL PORTFOLIO SPECIALIZED EDUCATION FACILITY (2011)
