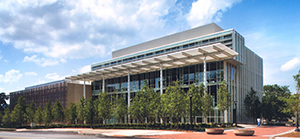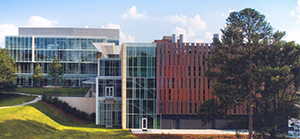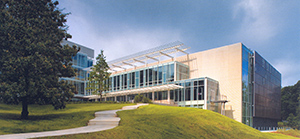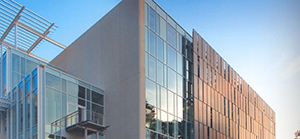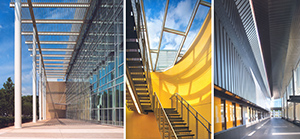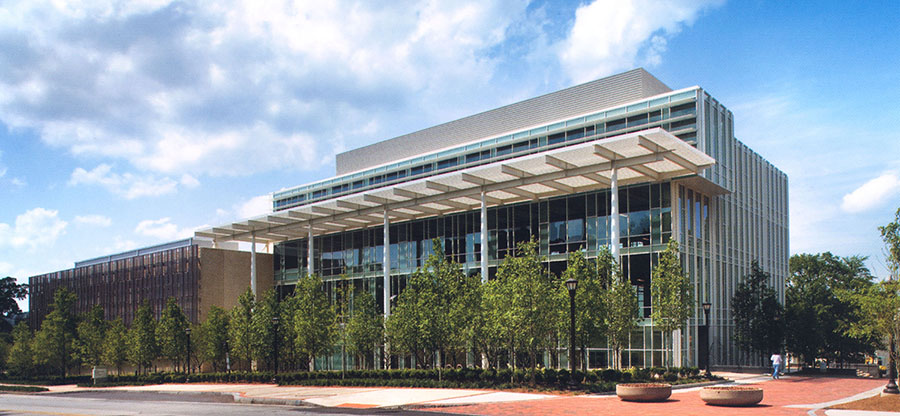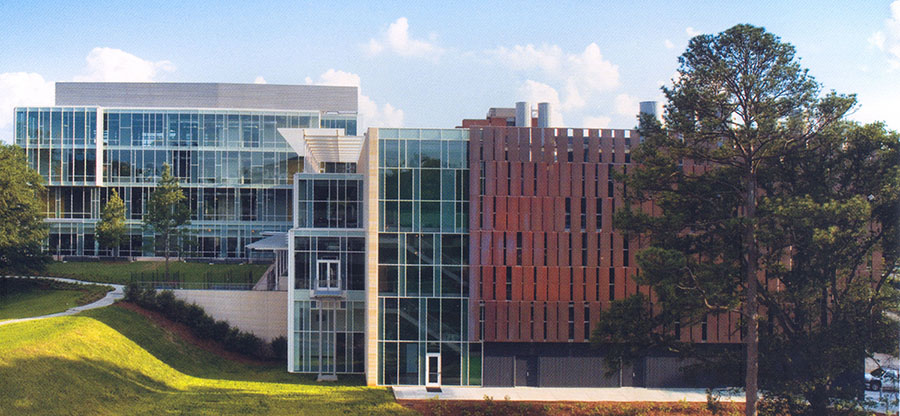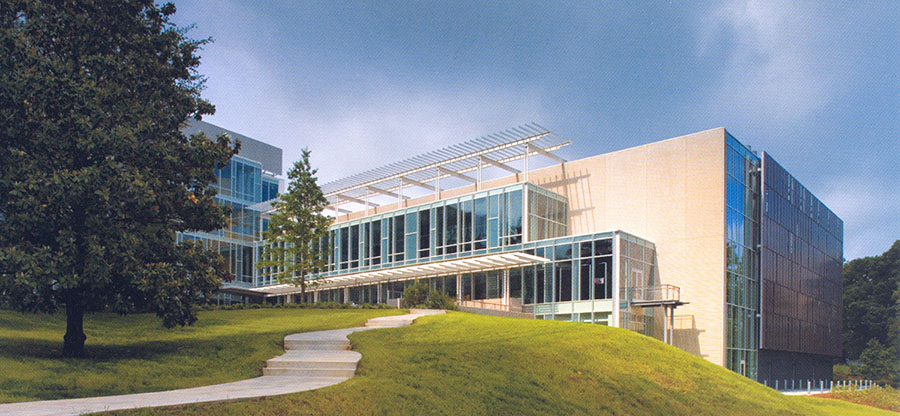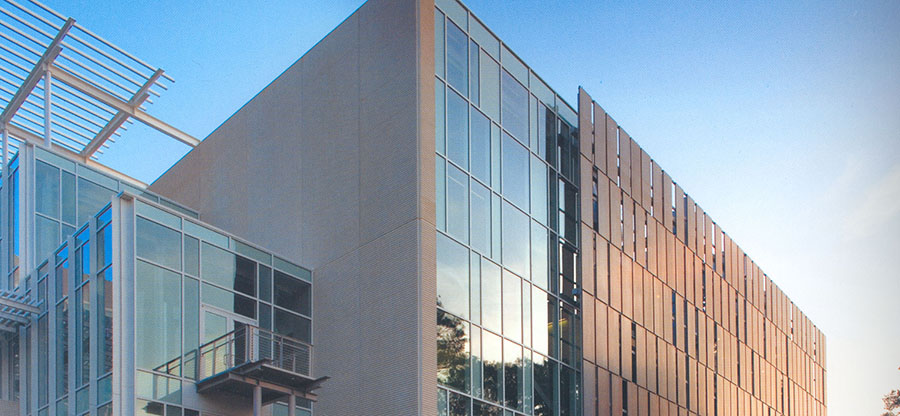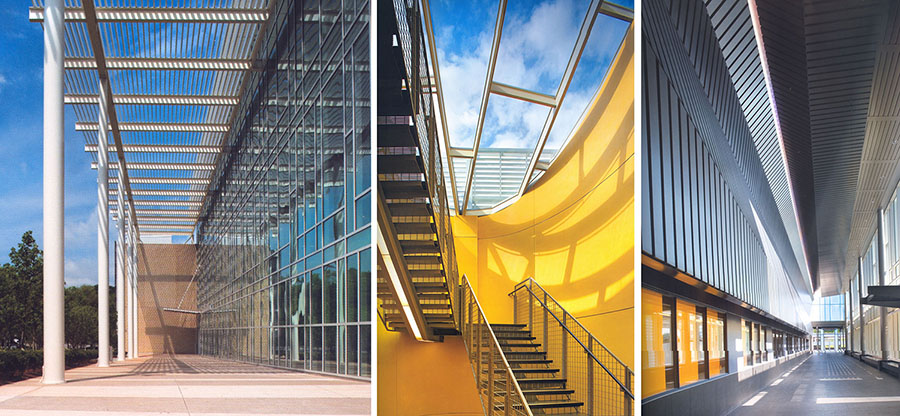MARCUS NANOTECHNOLOGY BUILDING GEORGIA INSTITUTE OF TECHNOLOGY
The Marcus Nanotechnology Building is located on a highly visible, sloping site on the Georgia Tech campus, bordered by streets on two sides, an “Eco Commons” landscape on another, and a new pedestrian path on the fourth side. It is a facility for ultraclean research and teaching. The heart of the building is a light-filled central galleria that connects the transparent wing of labs, offices, and conference rooms to 30,000SF classroom block wrapped in copper skin. LED light beam in the crease between wall and ceiling illuminates the galleria. At a southern end of the space is a sky lit steel and glass stairway within an oval cylinder. The three-story classroom block is a large, open-plan “ballroom” housing cleanrooms and laboratories. It is clad in ribbed, precast concrete panels with stairwells and HVAC arranged outboard. The copper exterior is perforated to varying degrees to allow different levels of daylight penetration into areas that support the opaque classrooms.
(Associate Architect, in conjunction with BCJ/M+WZander)
Project name
MARCUS NANOTECHNOLOGY BUILDING GEORGIA INSTITUTE OF TECHNOLOGY
Typology
HIGHER EDUCATION
Location
ATLANTA, GEORGIA
Year
2008
Status
COMPLETED
Size
Client
GEORGIA INSTITUTE OF TECHNOLOGY
Services Provided
ARCHITECTURE/ PROGRAMMING/ PLANNING
Design Awards
The American Institute of Architects - Philadelphia Chapter Award of Merit
